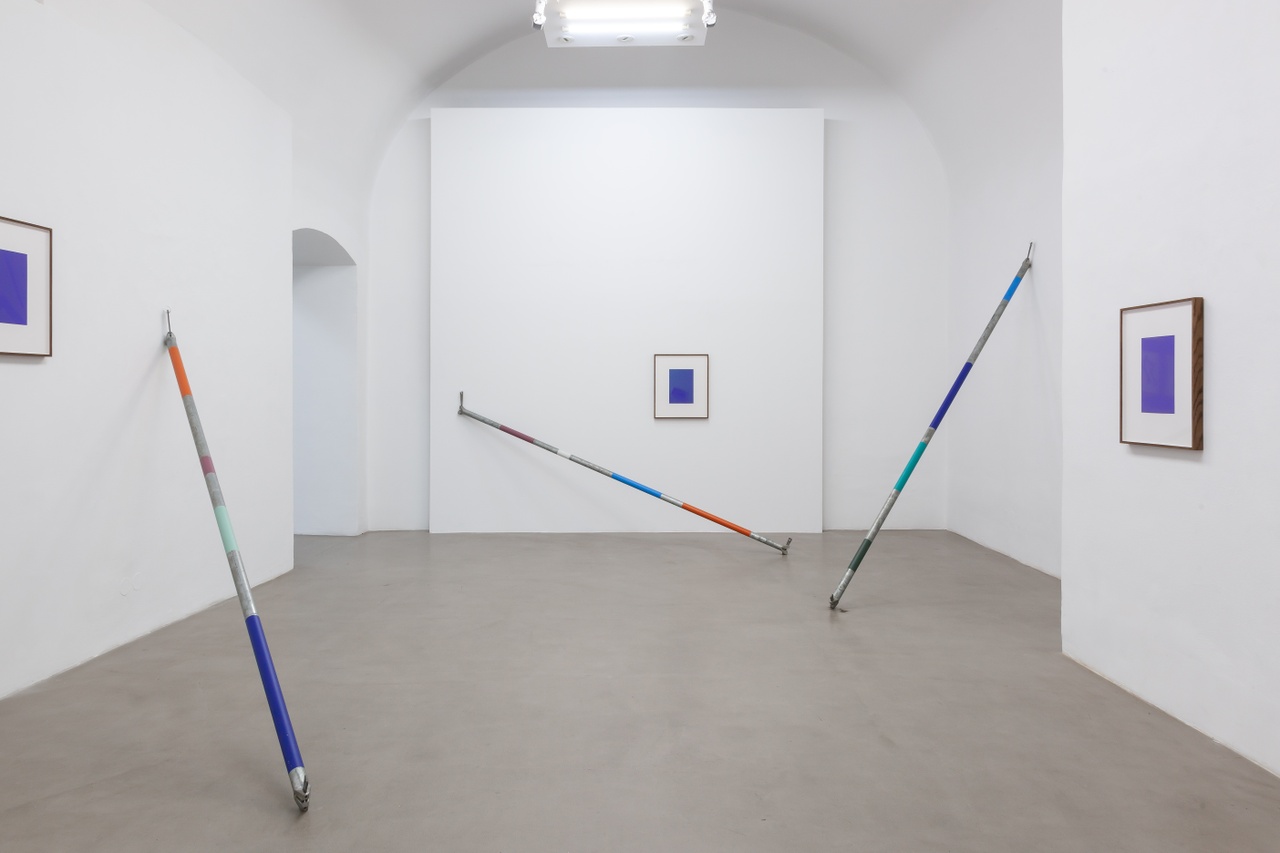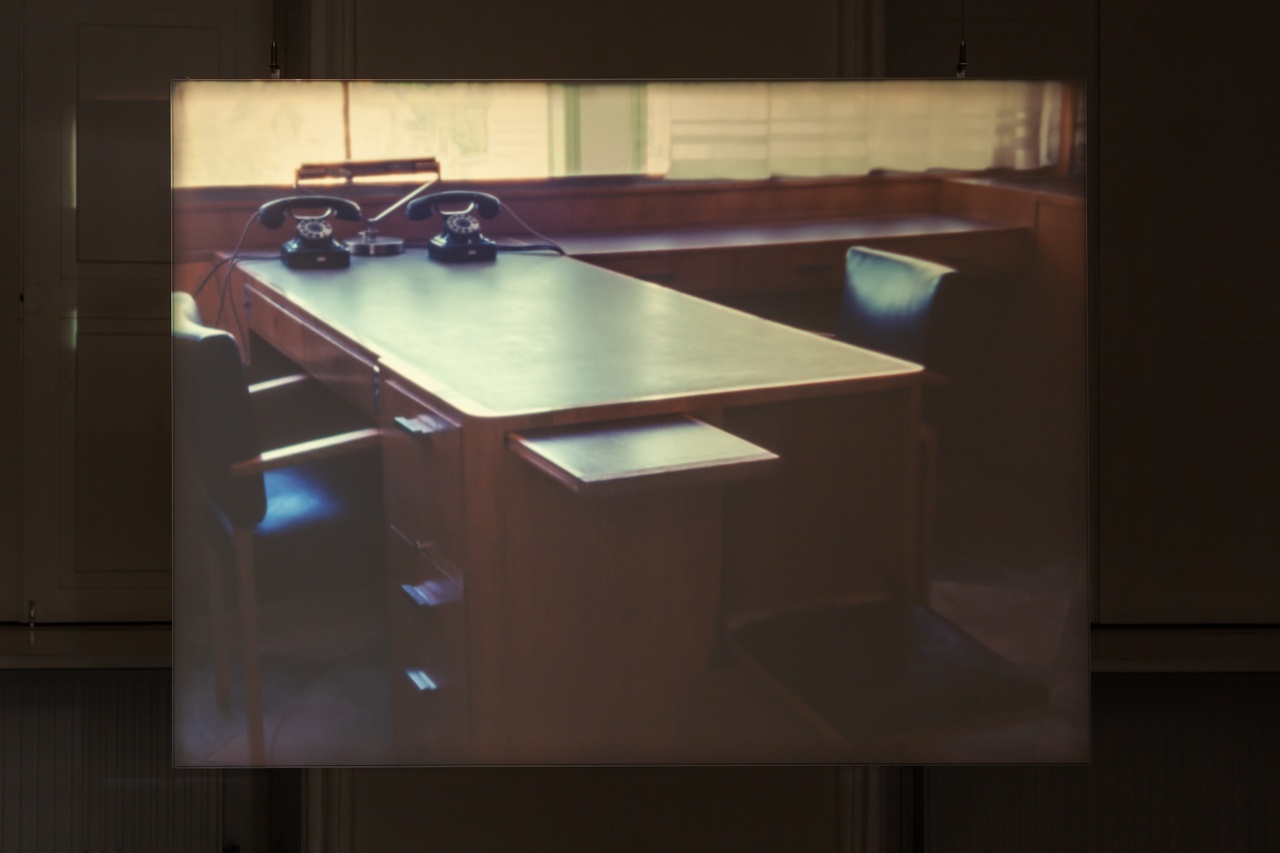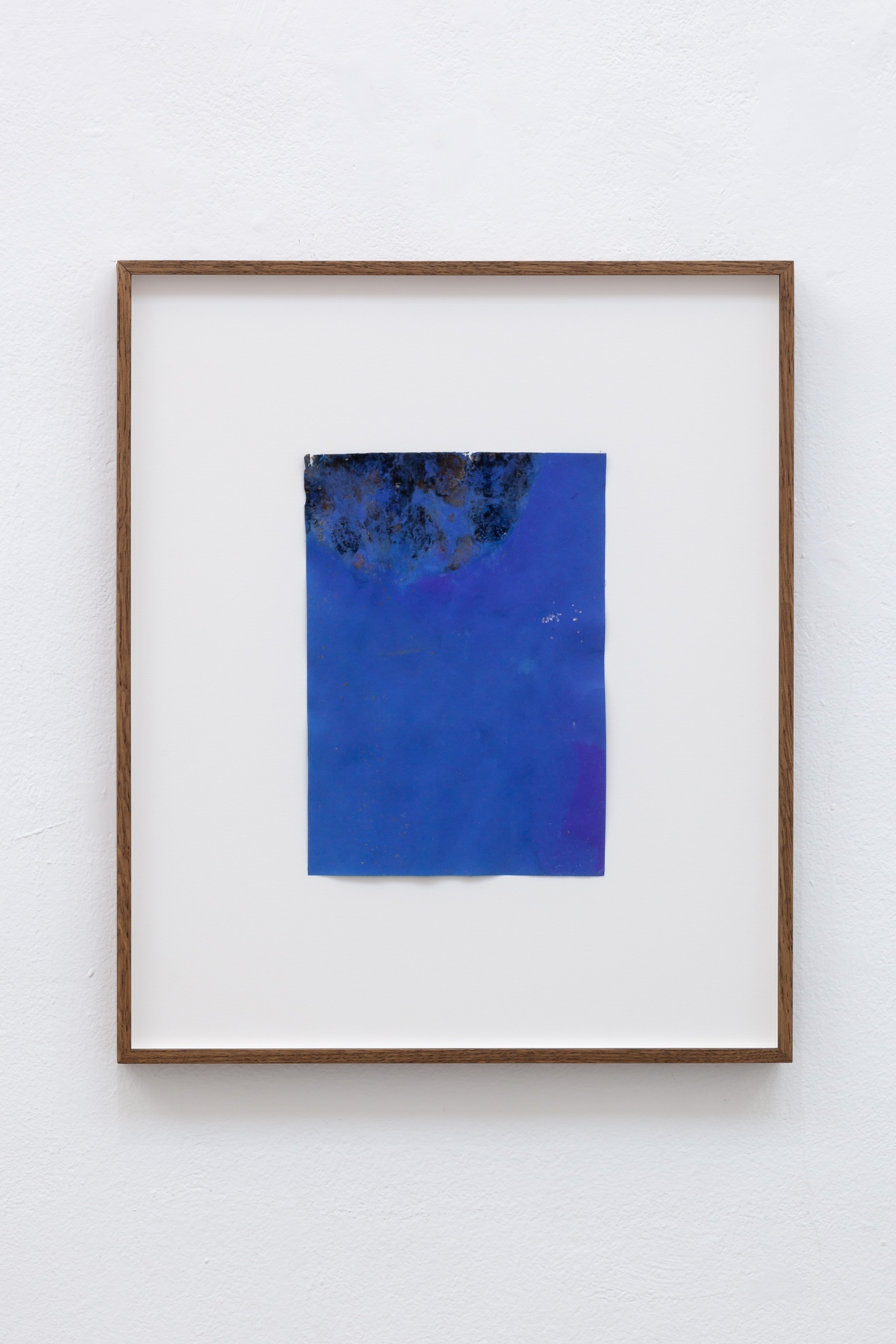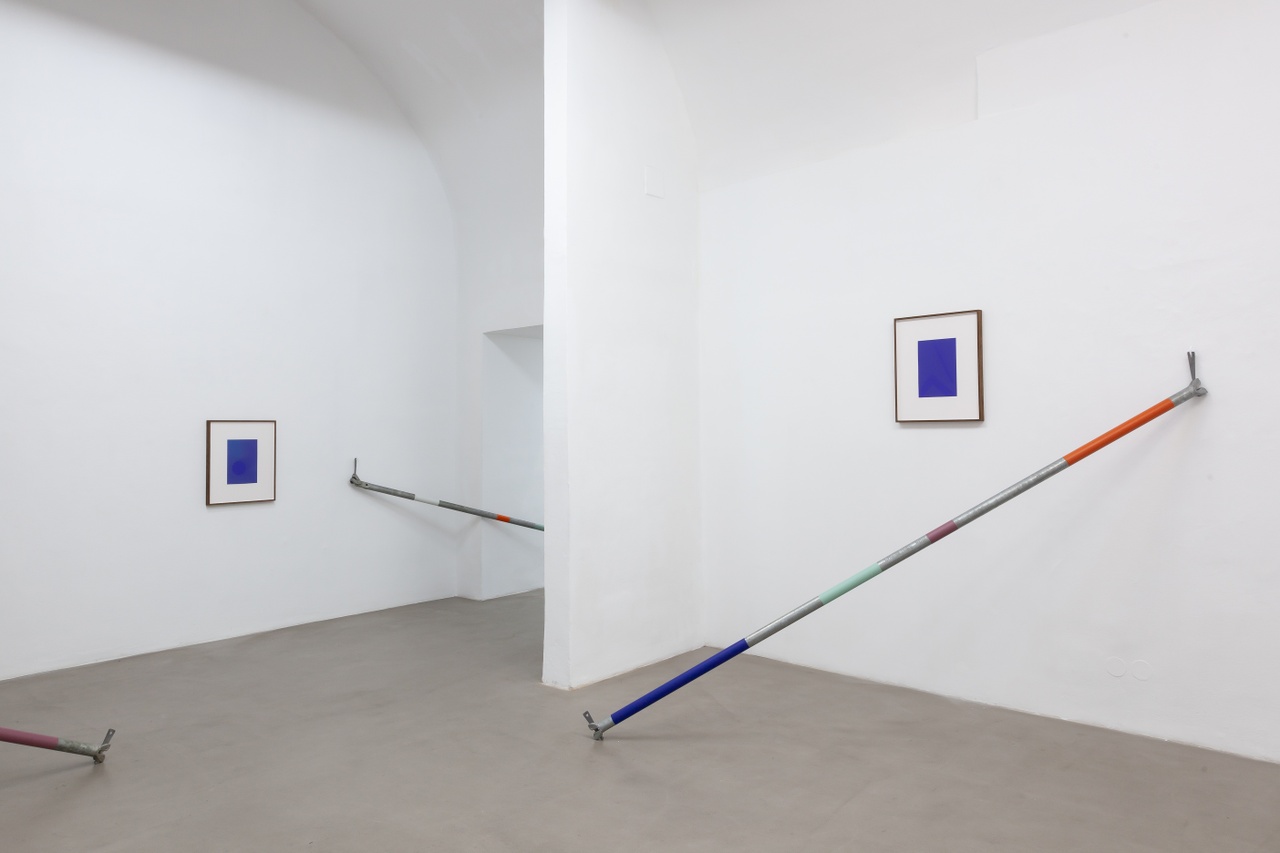RESTRUCTURING IMAGINARY SPACE Nika Grabar on Dorit Margreiter Choy at Charim Galerie, Vienna

“Dorit Margreiter Choy: A Structure,” Charim Galerie, Vienna, 2024
With the exhibition A Structure at Charim Galerie in Vienna, Dorit Margreiter Choy interrelated three of her current projects that pose questions about the production of imaginary space: an installation at the Plečnik House (PH) in Ljubljana, Slovenia (2023); a film on the Bata headquarters in Zlín, Czech Republic (2023); and an artistic intervention at the Mahler Forum for Music and Society in Carinthia, Austria (2022). The exhibition opened with a painted vertical rod, followed by a collage of white stripes over a photograph of the woods. These two visual gestures were an introduction to the exhibition spaces, where colored scaffolding bars and framed sheets of blue-gradient paper created a sense of dynamism. The exhibition ended with a film that restarted each time a visitor would enter the last space of the gallery, and which was projected onto a floating canvas in the middle of the last room.
The feeling of a construction site that Margreiter Choy evoked in the gallery through her use of scaffolding bars reconfigured the gallery’s potential neutrality not merely as an exhibition space but also as a material object. Arranging the exhibition site by combining three of her projects, each enacting a particular meaning related to the place of its production, Margreiter Choy distanced her artworks from their original settings and allowed them to work against each other. This opened doors for new visual, spatial, and imaginary relationships to take place.
The declared theme of the exhibition, structure, was initially presented as a colorful vertical line (the rod), which then became multiple white lines across a picture in a collage, then turned into scaffolding bars and, in the end, was interpreted as a 77-meter-long film strip with a running time of seven minutes, which referenced the the 77-meter-high Bata tower in Zlín and its first-of-its-kind elevator-office – a structure in motion. The imaginary structure thus connected to the physical scaffolding structure of Margreiter Choy’s Mahler Forum installation and thus worked as the background idea setting the stage for the PH and Zlín projects. Both of those were, each in their own way, referencing two different architecture heritage sites: the PH in Ljubljana, a private house designed by Jože Plečnik as a contemplative creative space for himself, and Bata’s headquarters tower, also known as Building 21, designed by Vladimír Karfík and featuring the first elevator-office.

Dorit Margreiter Choy, “B21 (Director’s Office),” 2023
Even though both buildings were created in the same time period, the mid-1920s to the mid-1930s, to this day, they continue to attest to different visions of the future that consequently become inscribed in Margreiter Choy’s structure. One is a technological innovation for a visionary managerial leader, related to the industrial production space of a global shoe corporation, and the other is a private contemplative “shelter” for a creative architectural mind. Margreiter Choy confronted these two places in different ways not attempting to represent either the PH or the Zlín tower as architectural achievements. Instead, her works reflect the process of how she had approached the two sites through artistic gestures – the elevator-office with the medium of film and the PH with a medium that does not include complicated technology, merely the pertinent material.
What does Margreiter Choy see in the spaces of those who envisioned and designed buildings that are, to this date, still used and celebrated? What does it mean to go into spaces where these people worked, like the Bata headquarters tower, or in Plečnik’s case, where he also lived? What does it mean to interact with these spaces as an active, critical, creative human being, as a female artist? After all, isn’t it a fact that the premises of celebrated visionaries, well preserved to be consumed in today’s culture, maintain the idea of these people as untouchable, ghostly figures we can pay a visit to? And does this not emphasize the idea of a genius through quite an intimate encounter?
With the site-specific intervention A Structure, a Book, We and the Garden at the PH from May to September 2023, Margreiter Choy had, for example, placed blue sheets of photosensitive paper between the architect’s personal items so the sheets would gradually change color in the shifting daylight. There, she had also laid painted scaffolding bars referencing the color scheme of the house, etc. In Bata’s Zlín tower, however, she chose eight different angles of the elevator-office interior to record its details. When the static shots were projected in the gallery space, however, the movement of the elevator-office could be sensed due to the sound of the elevator mechanism and the changing shadows of the exterior construction as visible from the interior.
Visitors experienced the central space of the Vienna exhibition after encountering the vertical rod at the entrance to the gallery and passing the collage in the hallway. The setting was composed of the PH installation fragments – framed blue paper and metal scaffolding bars. The film of the moving elevator-office, projected in the last room, introduced an imaginary vertical dimension in the gallery space, connecting the first and last objects on display. By minimal gestures and carefully choosing poetic interior perspectives, Margreiter Choy put into focus personal artifacts of two different architects, both often seen as visionaries, and simultaneously encouraged their reconsideration. As such, her works brought forth questions of intimacy, of memory, and of the future in one place.

Dorit Margreiter Choy, “We and the Garden (Pflanze 2, Wintergarten),” 2023
In a letter, Plečnik described how he envisioned living at what would later become the PH house as “A tower, a mule, me and the garden.” [1] Margreiter Choy reacted to his text with her own title for the PH intervention, which shared with the architect only one component: the garden. She substituted the other three – the tower with the structure, the mule with the book, and me with we. Plečnik envisioned living in a tower, which would house a mule in the bottom and a garden on the top floor. Indeed, the cylindrically shaped annex he built to the preexisting house with a vast garden in Trnovo can be interpreted formally as an almost-autonomous element alluding to a tower. The mule, however, was and is missing, but Margreiter Choy’s structure and book had come together in Plečnik’s tiny meeting room, where the architect engaged in spirited discussions with his friends and colleagues. There, visitors could find another intervention: her own “book in progress,” as she described it herself. It was a printed version of an evolving document about her past interventions in architects’ homes that hold a specific meaning in contemporary culture. For example, in addition to the PH, Margreiter Choy had also intervened in Pierre Koenig’s Case Study House #22, which has been frequently used as a filming site, and the Barragan house that functions more as a museum. She had identified the PH as a space of production and used it in this sense herself.
Plečnik thought of his private house as a tower, a tall building alluding to alienation. We can sense a similar idea in the Zlín tower, although it used to be a place to manage production. The idea of a house resonates as something smaller in scale, everyday, general, ordinary, but it is also a common ground for developing ideas about spatializing our basic living conditions. And yet, Zlín embodied complementary ideas on a larger scale: the social-utopian experiment included 2,000 small houses with gardens. [2] The idea of the house usually includes a garden, where one can control and cultivate fragments of the natural environment. It is often rooted in the idea of a hut somewhere in the middle of the woods, and when rethinking the origins of the discipline, architects often seek to reformulate their arguments in consideration of the model of the hut. Let us mention the hut theories of Marc-Antoine Laugier or Gottfried Semper to name just a couple. [3]
Margreiter Choy does not use the word hut in her PH project title, however, the scaffolding structure is in fact connected to a specific place: a certain composer’s hut. Namely, she used metal bars as elements of the installation at the PH and later in the Charim Galerie that belonged to scaffolding she had constructed at Gustav Mahler’s composing hut in Maiernigg, Austria. That construction was a see-through structure that duplicated the form of Mahler’s hut right next to it, only made a bit bigger. Mahler’s hut has gained a new life as a space connected not only to the famous composer, but in connection to the Mahler Forum for Music and Society and is today dedicated the questioning of the artistic engagement with the “human condition.” [4] Margreiter Choy’s structure thus originates in the woods. She had brought fragments of it to Ljubljana to produce a new work of art and later to the Vienna gallery space to be exhibited again.

“Dorit Margreiter Choy: A Structure,” Charim Galerie, Vienna, 2024
In fact, she continues to use the scaffolding bars in other interventions, in which she also paints them; her plan is to reassemble the scaffolding structure again at the Mahler composing hut, with various colors as traces of the sites she worked with in her projects. When constructed in the woods, the structure will, no doubt, be represented with the story of its travels and transformations. It will be interesting to see what kind of imaginary space it will evoke. And this space is in fact the most interesting aspect of Margreiter Choy’s projects. It will, as a work of art in progress, also resonate in sound experiments, as Mahler’s hut is a site dedicated to the collaboration of visual and musical artists.
However, the buildings Margreiter Choy intertwined in her projects will, for now, most probably remain frozen in time as silent witnesses of past visions of the future that have run their course. Does this mean that by visiting them we reaffirm the visions and forget the dissolutions of the places they constitute? Do museums of notable visionaries in the mosaic of contemporary public space divert our gaze from the problems of present-day planning ideologies and, as such, burnish the image of cities as happy places? Are the places Margreiter Choy works with to construct a new imaginary space a part of destructive calculations or places that offer a possibility for a reevaluation of past visions? Could they be both, under what conditions, and how do we put new ideas in motion to see more past futures clearly?
At Charim, Margreiter Choy’s structures were inscribed with movement. She recorded the elevator-office on film, recorded the light on blue paper, thus tracing the rotation of the Earth, and established a sense of dynamism with scaffolding bars that also altered the usual movement of visitors. At the same time, the framed blue-gradient sheets of paper worked as visual anchors, with geometric shapes that appeared as if sunken in deep waters. The frames did not all follow the same horizontal positioning line on walls; instead, they appeared to be a part of the newly introduced spatial dynamics. Distancing the three projects from the sites of their production, i.e., from their physical space, the exhibition enhanced the imaginary space of their construction. The gallery space thus worked as a frame in which visitors were confronted with different technologies and visions. In this context, the scaffolding bars started to work as autonomous aesthetic objects awaiting future reconstructions.
Our understanding of the future is shaped by our experiences of the present and past, related to different places. These experiences cultivate our sensibilities and enable us to imagine new futures. However, to truly perceive these futures, we need to distance ourselves from conflicting paradigms of the past and reflect on our lived experiences of the present. Margreiter Choy emphasizes that, regardless of when or where our perspective is, the future is an ongoing process that involves constant bodily movement and interaction with different dimensions of our corporeal existence. This includes incorporating various perspectives from past visions into our understanding of the present. Her ongoing projects reveal that the future is not a fixed destination, but a dynamic process influenced by the poetics of imaginary constructions.
"Dorit Margreiter Choy: A Structure," Charim Galerie, Vienna, Januarv 24-March 9. 2024.
Nika Grabar graduated from the Faculty of Architecture at the University of Ljubljana (2003), was a Fulbright visiting scholar at Columbia University, GSAPP, New York (2007–09), and defended her PhD thesis at the Ljubljana Faculty of Architecture (2009). Her work involves research in the fields of art, architecture, and planning with an emphasis on the heritage of modernism, contextualized in the international condition. Her research investigates the possibilities of new critical approaches and methodologies in the fields of architecture and art as key elements for understanding contemporary creative practices.
Image credit: Courtesy of Charim Galerie, photos Flavio Palasciano
Notes
| [1] | Jože Plečnik in Damjan Prelovšek, ed., Jože Plečnik – Jan Kotera: dopisovanje 1897–1921 (Ljubljana: Umetnostnozgodovinski inštitut Franceta Steleta ZRC SAZU, 2004), 103–104. |
| [2] | After the First World War, a disctrict of 60 buildings was created in Zlín as a social-utopian experiment conceived by Bata. In addition to the houses, it included a shopping center, community buildings, a school, a kindergarten, and a film laboratory. |
| [3] | Marc-Antoine Laugier, An Essay on Architecture (London: T. Osborne and Shipton, 1755); Gottfried Semper, The Four Elements of Architecture and Other Writings, trans. Harry Francis Mallgrave and Wolfgang Hermann (Cambridge: Cambridge University Press, 2010); or Joseph Rykwert, On Adam’s House in Paradise: The Idea of the Primitive Hut in Architectural History (Cambridge, MA: MIT Press, 1981). |
| [4] | “About Mahler Forum,” Mahler Forum for Music and Society. |
